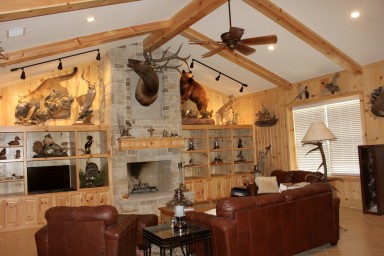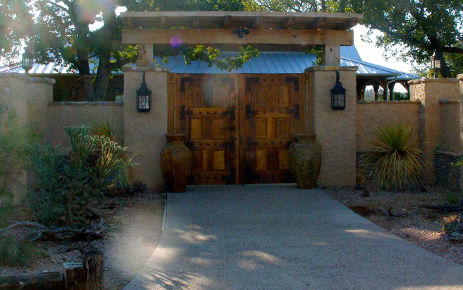Archive for the ‘Interior’ Category
This custom home built in Parker County referred to as “The Lodge” is a great place to entertain family and friends with a lueders stone fireplace, knotty pine beams, and vertical pine siding.
We had a customer approach us about turning a four car garage into a very nice guest house. These pictures show the results. The original structure had laminated beams to support the weight of the roof. We wrapped these beams in oak and stained them to match the white oak custom cabinets. We also added a detail of decorative tin ceiling. The flooring is a combination of Regal wood floor in the main living area and slate in the bathroom and entry. A Heat-N-Glo, 6000 series, direct vent fireplace with Austin stone supplies the ambiance and adds warmth to the entire guest house. Not seeing a bed in this guest house? Well, that’s the cabinet on the wall. We designed and built a fully functional Murphy Bed to exactly match the rest of the cabinetry in the home. This custom home was built just outside of Weatherford, TX. in Parker County. 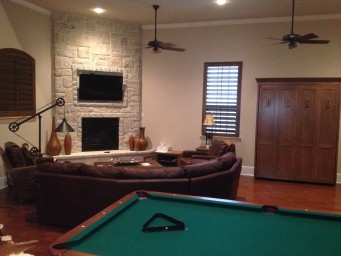
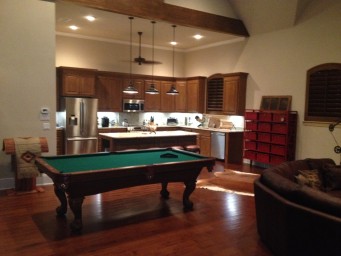
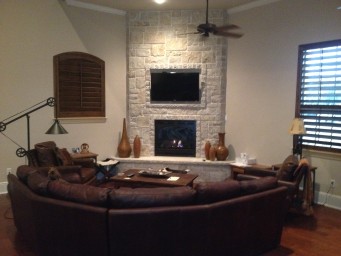
Custom Mesquite front gates on courtyard wall provide privacy and a look that could be 100 years old. Handmade hardware adds that finishing touch. The building behind these gates is a lodge with three separate living quarters. A larger living quarters in the front was designed for the ranch manager. On the backside of the building are two separate units. The “Santa Fe” unit is complete with stone wash bowls, old world interior beams, and authentic mexican tile. The other unit has a distinct western theme with gun racks, tin ceiling, antler chandeliers, and hand scraped wood floors. If you are looking for a custom home builder in Parker County, please give us a call.
